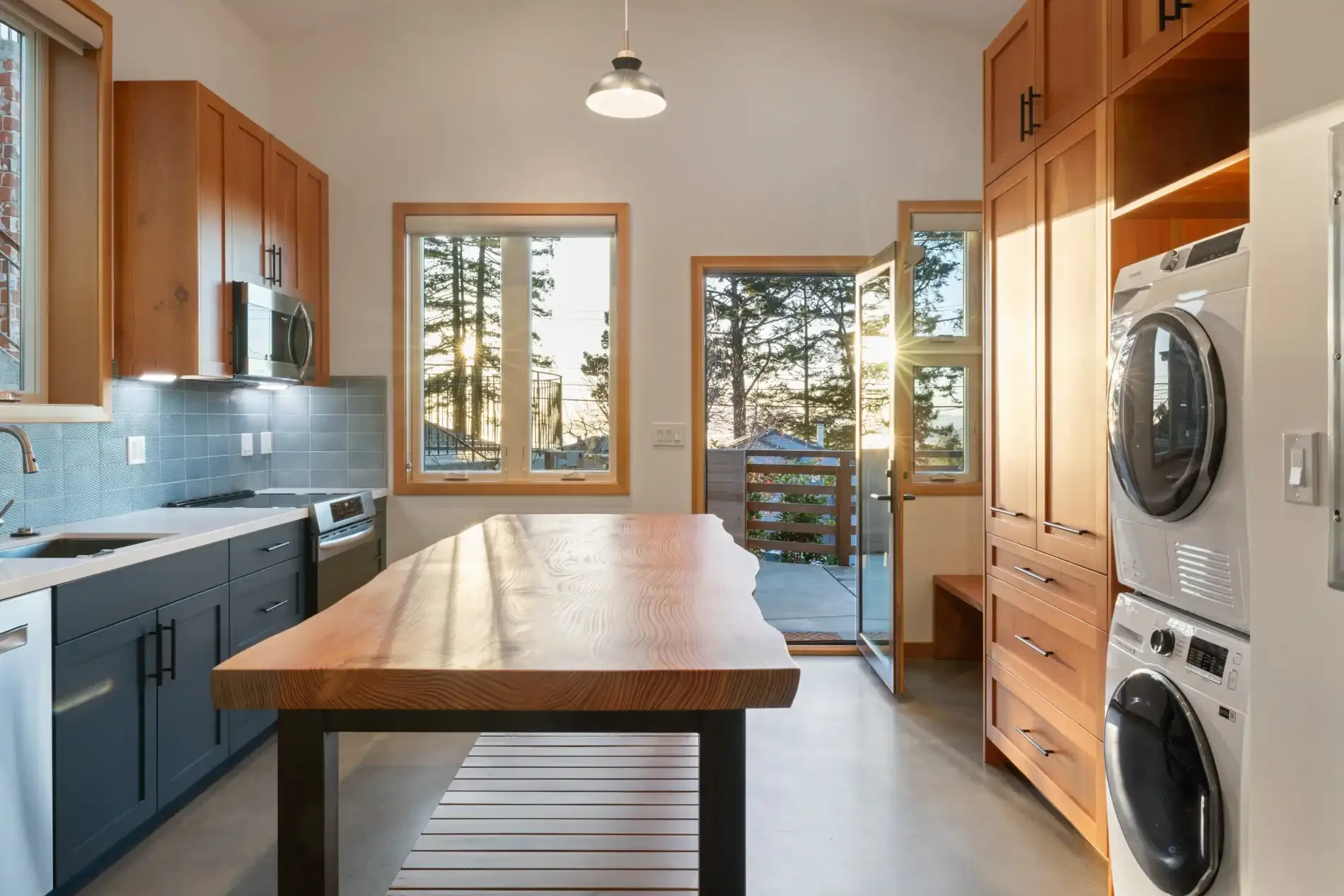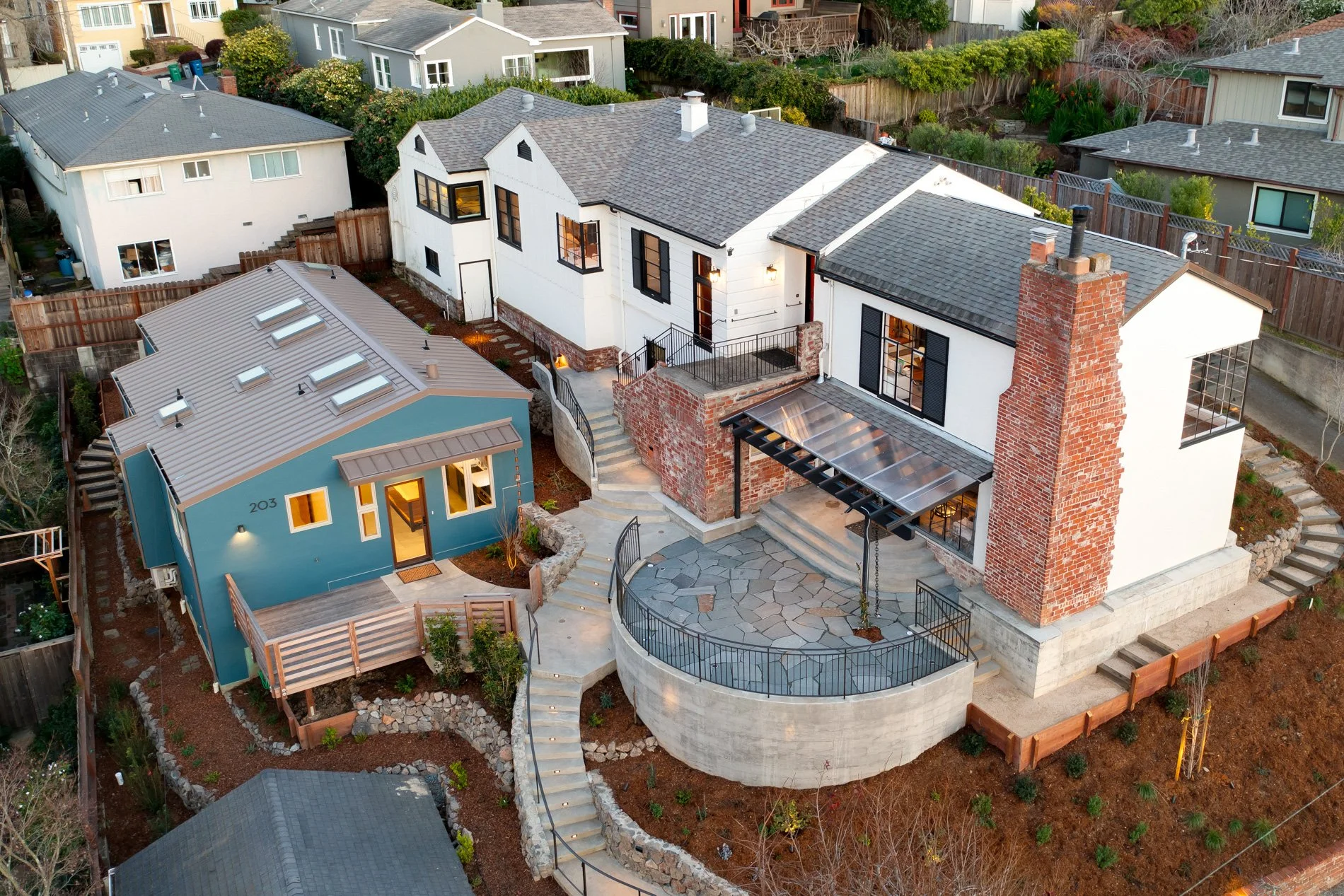
We design ADUs that are timeless and maximize your property value.
30+ years of experience and 300 projects
From Todd’s early apprenticeship with a master carpenter through graduate studies, mentorships under renowned architects and practical studies abroad, Todd combines these experiences with his innate keen design sense and expert knowledge of construction, building and planning codes and building science to inform his approach to your project.
Let us guide you.
-

Garage Conversion.
Garages conversion ADUs utilize the existing attached or detached garage structure to create your ADU. The soundness of the structure and space determines whether this option makes sense.
-

Two-Story ADU.
Two-story ADUs now offer the option of increased vertical living space while keeping more of the outdoor space free.
-

Detached or Attached ADU.
With maximum size of 1,200sf for the detached unit and 50% of the primary dwelling’s floor area (with some variations) for the attached, these ADUs are what most people think about when envisioning an ADU. Or sometimes a junior ADU - within the main dwelling space - may be the way to go.

Let’s Work Together
Please fill out this form for a consultation about your next ADU project. We look forward to connecting with you.


